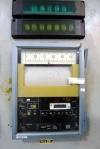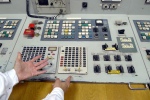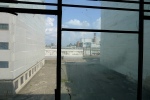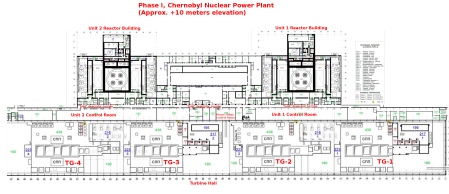
Inside Chernobyl Nuclear Power Plant 2011, Part II: Deaerator Corridor and Unit 1 Control Room
August 8, 2011More interior photographs from the Chernobyl Nuclear Power Plant, this selection focusing on highlights of the Unit 1 control room and the building’s perhaps most distinguishing interior feature, its 600-meter-long “Gold Corridor.” Right-click any photo and select “open in new window” (or equivalent) for a larger version with my caption.
For this summer’s photos of the Unit 3 end of the power plant, see this post.
Our photos from ChNPP last year are displayed at this site.
The floor plan below is compiled from an official plant safety document and is meant to help illustrate the geography of the power plant on the +10-meter elevation, near Units 1-2.


















I read this articles with enthusiasm and you help me to experience time in ChNPP through your story. I hope to one day I will go there.
I can hardly wait for new photos and stories 😉
Thanks,
Tomy (crnazvijezda)
[…] Nuclear Material A Carl Willis Joint. « Inside Chernobyl Nuclear Power Plant 2011, Part II: Deaerator Corridor and Unit 1 Control Room Inside Chernobyl Nuclear Power Plant 2011, Part III: Dosimetry Control Room August 9, […]
[…] this summer’s other photos from ChNPP, see Part I, Part II, and Part […]
hi,
my name is mouldi and am an architect-engineer could you plz send me those plans i need this to study nuclear Power Plant for my 4th generation nuclear plant
thanks